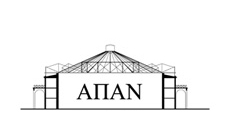Hellenistic Olbia, plan of the center of the Upper City
[Maps]
Map title
Hellenistic Olbia, plan of the center of the Upper City
Type
Type
Archaeological.
Description
Hellenistic Olbia, 3rd c. BC. Plan of the centre of the Upper City (2 and 3 on the general map of the site). The drawing is by Sergej Kryjitskij of the Kiev Institute of Archaeology and member of the excavation team at Olbia.
1 = Sanctuary of Apollo Delphinios: the main altar (1a), the monumental temple to the god (1b), the small temple of Zeus (1c)
2 = Agora, 3 = Lawcourts
4 = Housing complex, 5 = Gymnasium or baths, 6 = Stoa with shops
7 = long thoroughfare leading to the sanctuary of Apollo Ietros
8 = west gate, facing the suburbs, the cemeteries, and the countryside.
The sanctuaries dedicated to Athena, Demeter, Dionysos, the Dioskouroi, Hermes, Aphrodite and Achilles have not been identified; the same is true of the theatre, and the ekklesiasterion (assembly place of the Ekklesia of the Deme). From the epigraphic evidence we know that the city's institutions included five archons, six strategoi, seven or nine thesaurophylakai and the body of agoranomoi and astynomoi (chief magistrates, generals, treasurers, market controllers and `city magistrates' with various civic duties).
(The palace of King Skylas was already a memory from the past in Herodotos' day).
1 = Sanctuary of Apollo Delphinios: the main altar (1a), the monumental temple to the god (1b), the small temple of Zeus (1c)
2 = Agora, 3 = Lawcourts
4 = Housing complex, 5 = Gymnasium or baths, 6 = Stoa with shops
7 = long thoroughfare leading to the sanctuary of Apollo Ietros
8 = west gate, facing the suburbs, the cemeteries, and the countryside.
The sanctuaries dedicated to Athena, Demeter, Dionysos, the Dioskouroi, Hermes, Aphrodite and Achilles have not been identified; the same is true of the theatre, and the ekklesiasterion (assembly place of the Ekklesia of the Deme). From the epigraphic evidence we know that the city's institutions included five archons, six strategoi, seven or nine thesaurophylakai and the body of agoranomoi and astynomoi (chief magistrates, generals, treasurers, market controllers and `city magistrates' with various civic duties).
(The palace of King Skylas was already a memory from the past in Herodotos' day).
Map series
ΕΜΘ / GBS
© APAN
Yes
Key words
Apollo Ietros, god.
Euxine Pontus / Black Sea.
Hellenistic period.
Ionian city-states.
Market.
Olbia, ancient city.
Plans, elevations.

